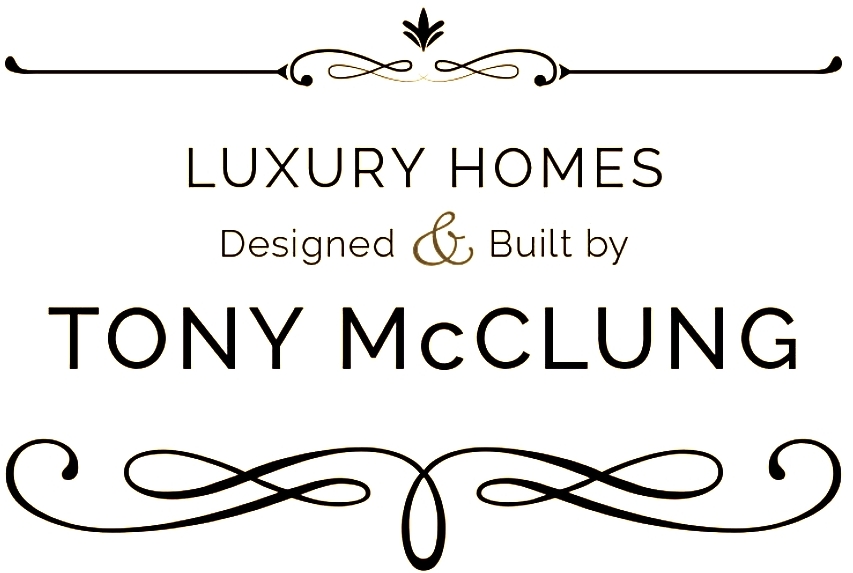Open Concept Living For Your Custom-Built Home
/When one thinks of an open floor plan they think of two living spaces joined into a larger living space by working around traditional partition walls. Open concept floor plans have been around for some time, but have recently found an increase in popularity as an architectural trend sometime in the 1990. Many homeowners flocked to the idea of an open concept home by hiring professionals to remodel their homes. The point is to create a sense of openness by joining a kitchen and a dining room or a living room and a dining room. Many end up connecting all three into one large living space. Open floor plans normally connect living spaces and don’t apply to bathrooms or bedrooms. There are many advantages to upgrading a home for open concept living for your custom-built home.
Without interior walls, an open floor plan provides natural sunlight that can reach more indoor spaces. Those who want to switch to an open concept should think about adding additional windows to the kitchen or living room not only to provide a beautiful view of the outdoors, but bring in more natural sunlight as well. having vaulted ceilings, especially in a two-story home, helps create a feeling of a larger space, which is easier for entertaining. Speaking of entertaining, open concept plans allow a homeowner to still talk to their guests in the living room while preparing in the kitchen or dining room. Those who have closed plans with a separate kitchen often have to keep their guests in the kitchen if they want to interact with them while they’re preparing a meal. This is also not good for the flow of traffic around the home and can make a social gathering feel cramped.
While more and more homeowners are moving to an open concept plan, it’s important to still work on a focal point in each section of the space. Having eye-catching fixtures or certain furniture can really bring out an open concept design. Many open concept designs focus on minimalism. Homeowners do not want that much clutter to take away the openness of the space. In fact, having too much going on between the spaces defeats the purpose of having an open concept space. It can be quite overwhelming to the eyes if clutter creates a boundary of sorts between each room.
It’s also important to keep a consistent color scheme through each room. Each room needs to work together as a whole to make the open concept layout work. A homeowner does not want to assault the eyes of their guests with different imposing colors in each section of the large space. Keep repeating colors or patterns to make everything come together.
When you’re ready to create an open concept living space that fits your personality and is comfortable for you and your family, then it’s time to contact Tony McClung. Whether you’re simply renovating an old home or building a new one Tony McClung can help bring out the best for your interior in the Dallas area.













